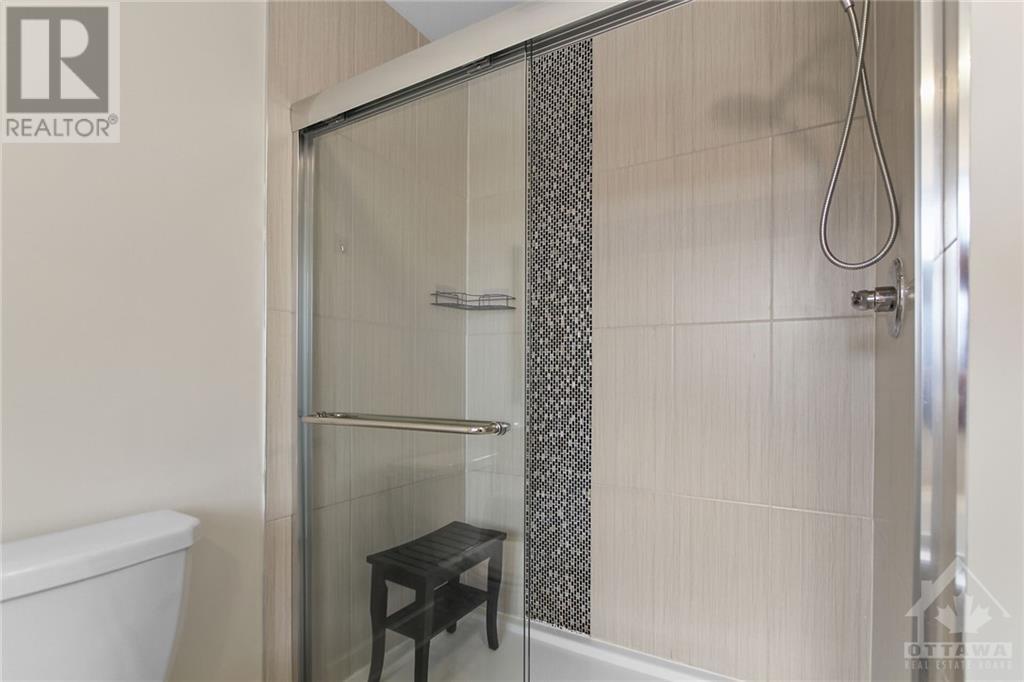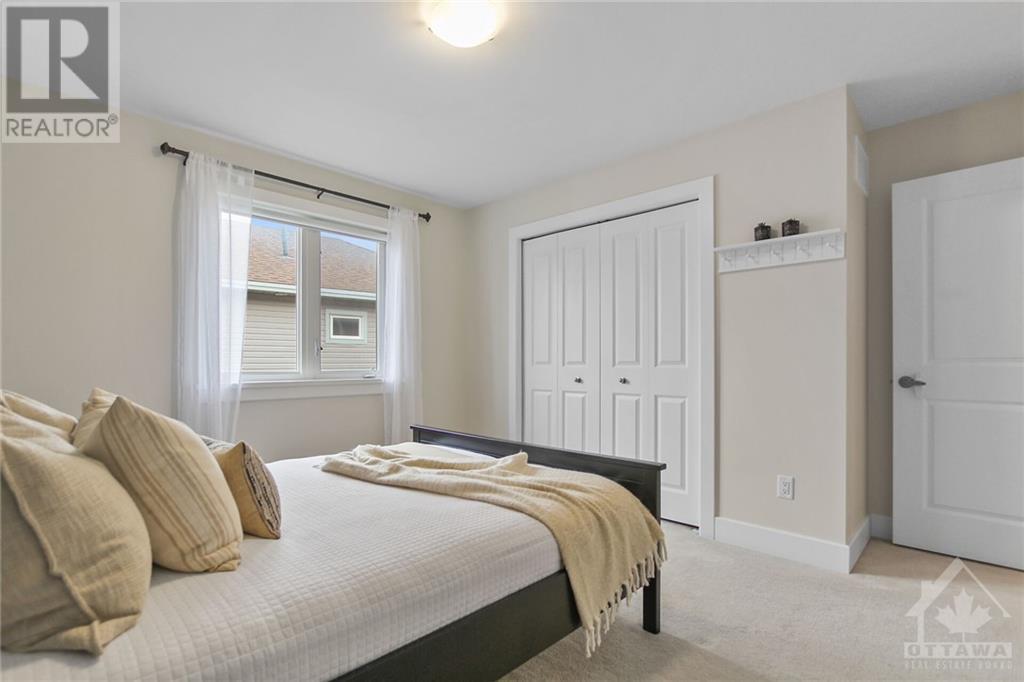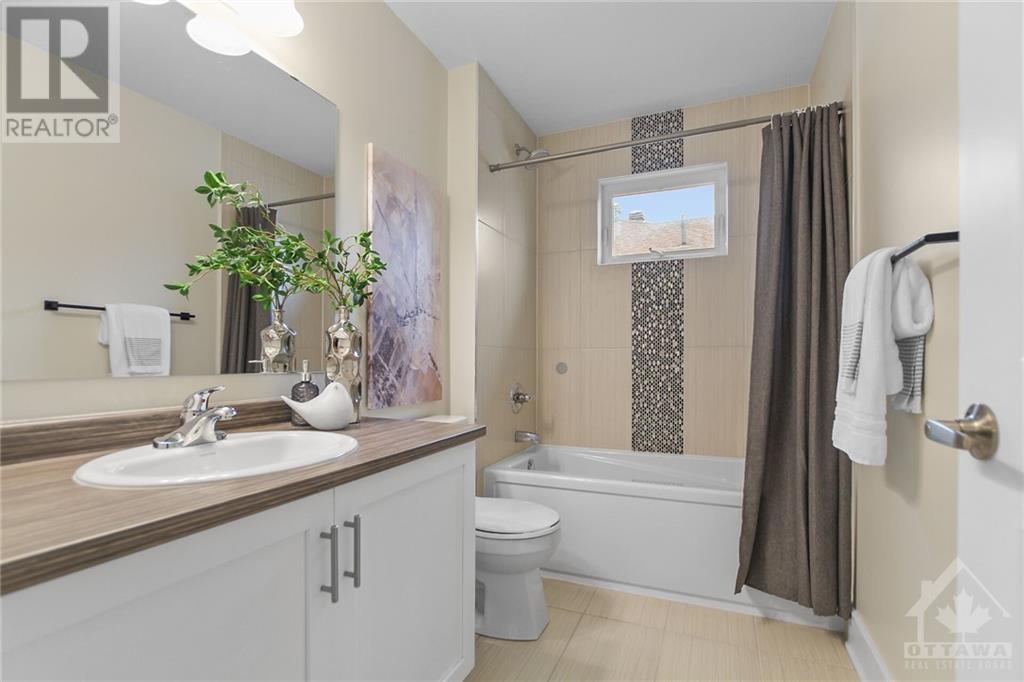56 HURDIS WAY
Carleton Place, Ontario K7C0L3
$678,000
| Bathroom Total | 3 |
| Bedrooms Total | 4 |
| Half Bathrooms Total | 1 |
| Year Built | 2020 |
| Cooling Type | Central air conditioning |
| Flooring Type | Wall-to-wall carpet, Hardwood, Tile |
| Heating Type | Forced air |
| Heating Fuel | Natural gas |
| Stories Total | 2 |
| Other | Second level | 7'4" x 5'8" |
| 5pc Ensuite bath | Second level | 12'4" x 10'10" |
| Bedroom | Second level | 11'9" x 10'3" |
| Bedroom | Second level | 12'5" x 11'0" |
| 3pc Bathroom | Second level | 9'0" x 5'5" |
| Primary Bedroom | Second level | 13'8" x 11'9" |
| Bedroom | Second level | 12'5" x 10'8" |
| Laundry room | Second level | 6'11" x 5'3" |
| Storage | Lower level | 26'5" x 23'10" |
| Foyer | Main level | 8'10" x 8'2" |
| Partial bathroom | Main level | 7'6" x 3'6" |
| Family room/Fireplace | Main level | 14'0" x 11'0" |
| Dining room | Main level | 14'5" x 10'3" |
| Kitchen | Main level | 16'2" x 12'11" |
YOU MAY ALSO BE INTERESTED IN…
Previous
Next

























































